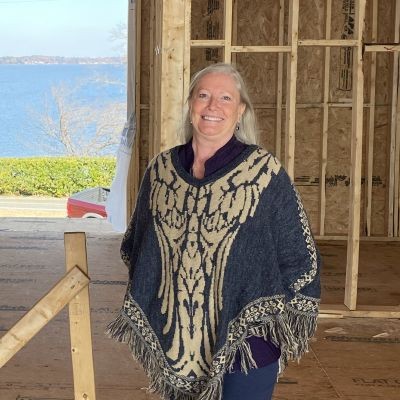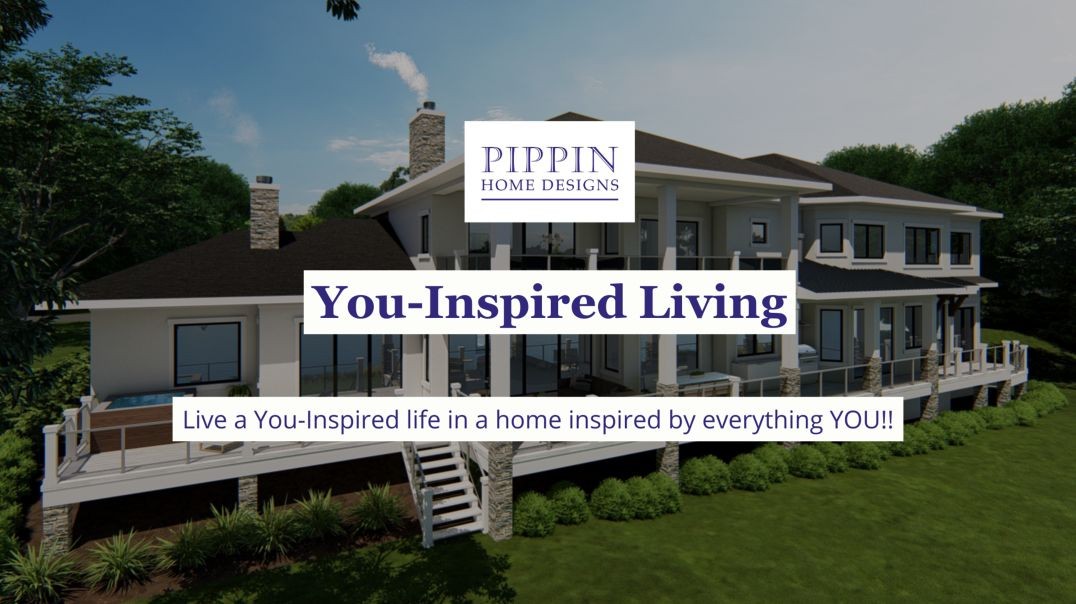Последние видео
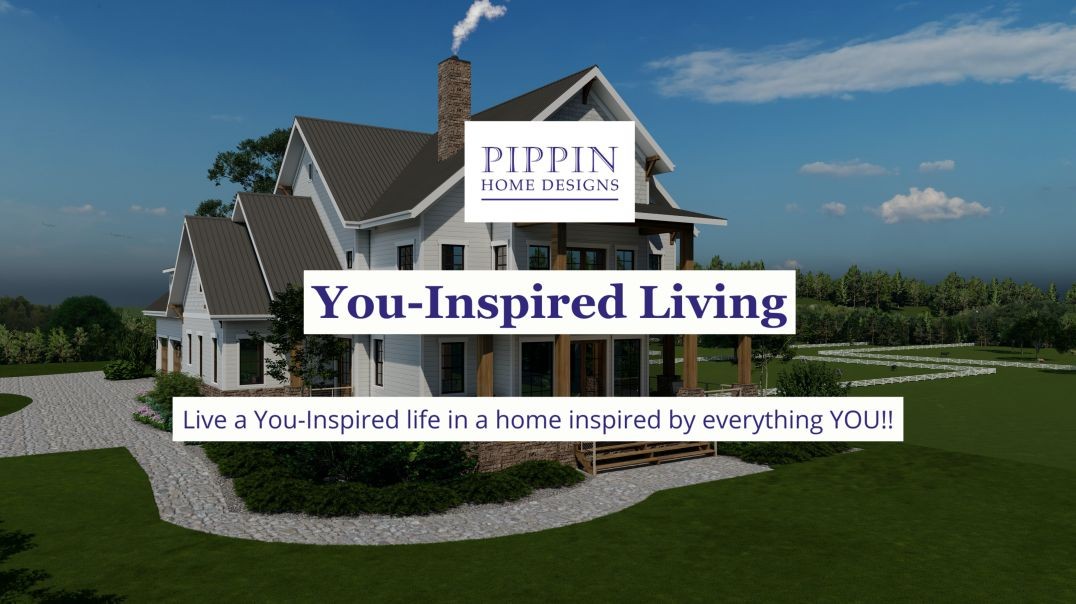
00:00:59
Summer Hill – The Idyllic Pastoral Family Abode
Jenny Pippin - Pippin Home Designs
14 Просмотры•2 лет тому назад
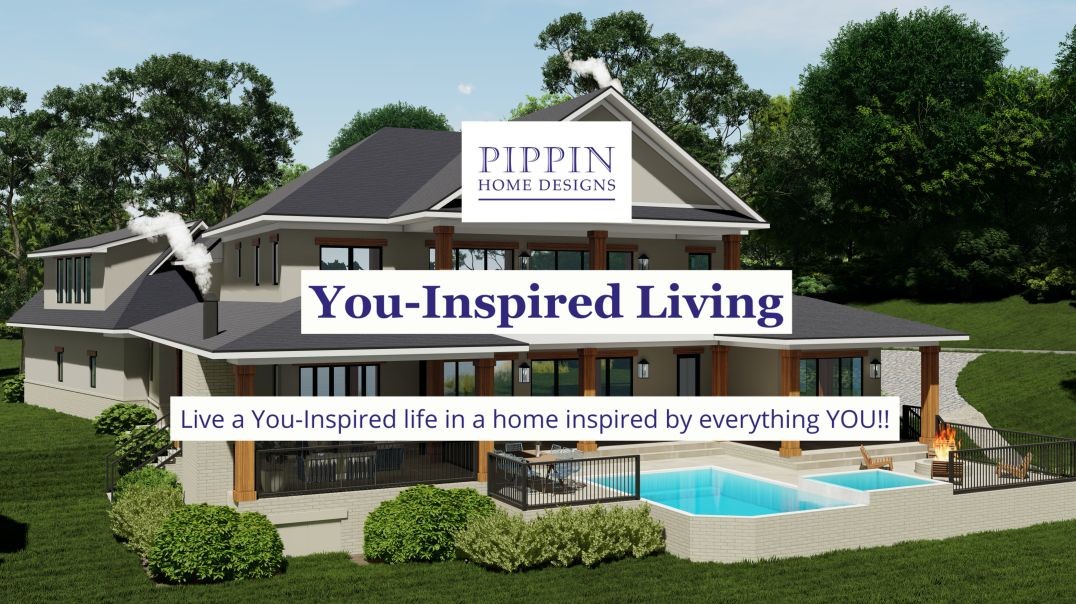
00:01:01
The Summer House - An Intimate Escape
Jenny Pippin - Pippin Home Designs
20 Просмотры•3 лет тому назад
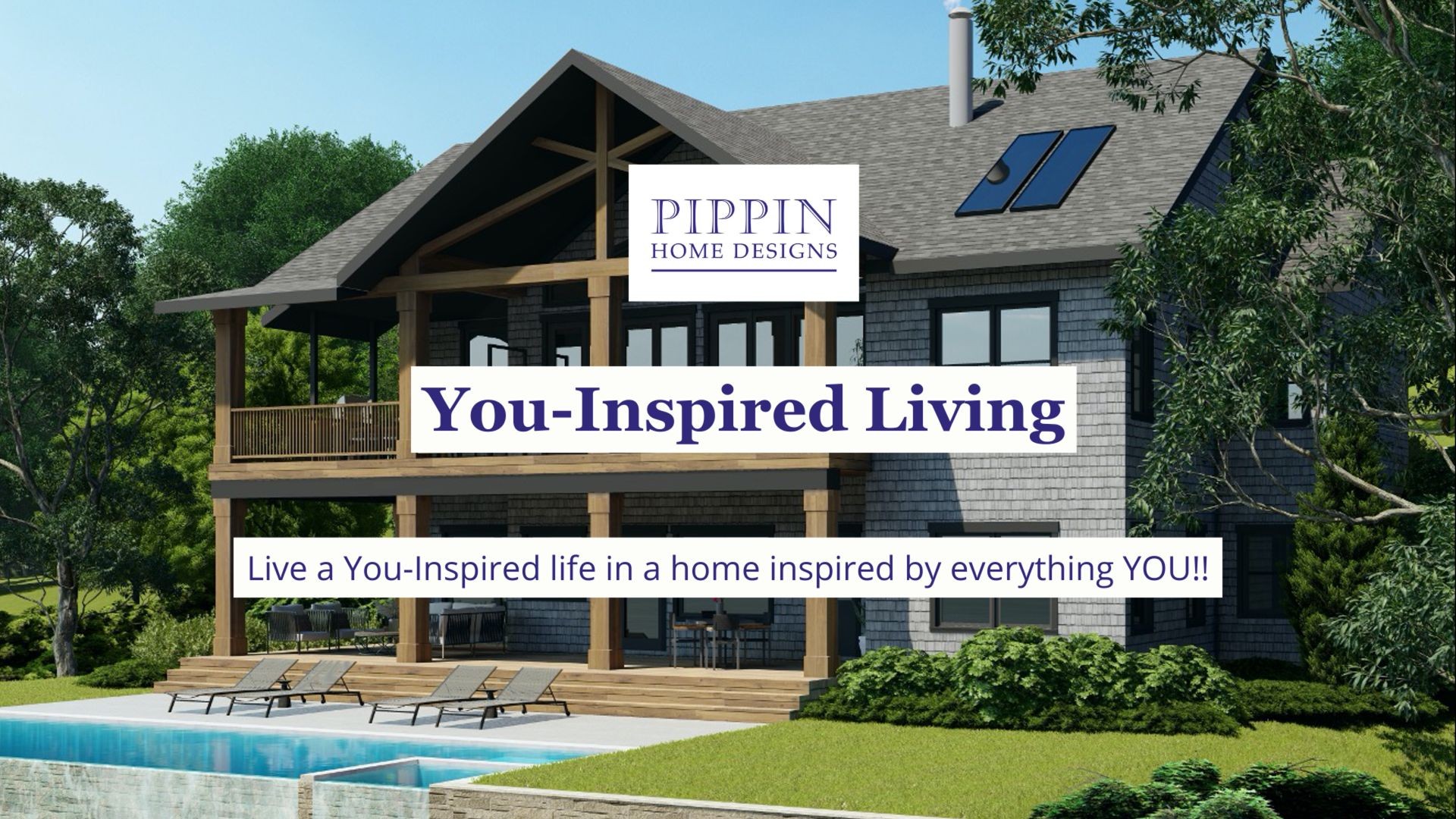
00:01:00
The Bar Harbor – New England Inspired Coastal Home
Jenny Pippin - Pippin Home Designs
16 Просмотры•3 лет тому назад
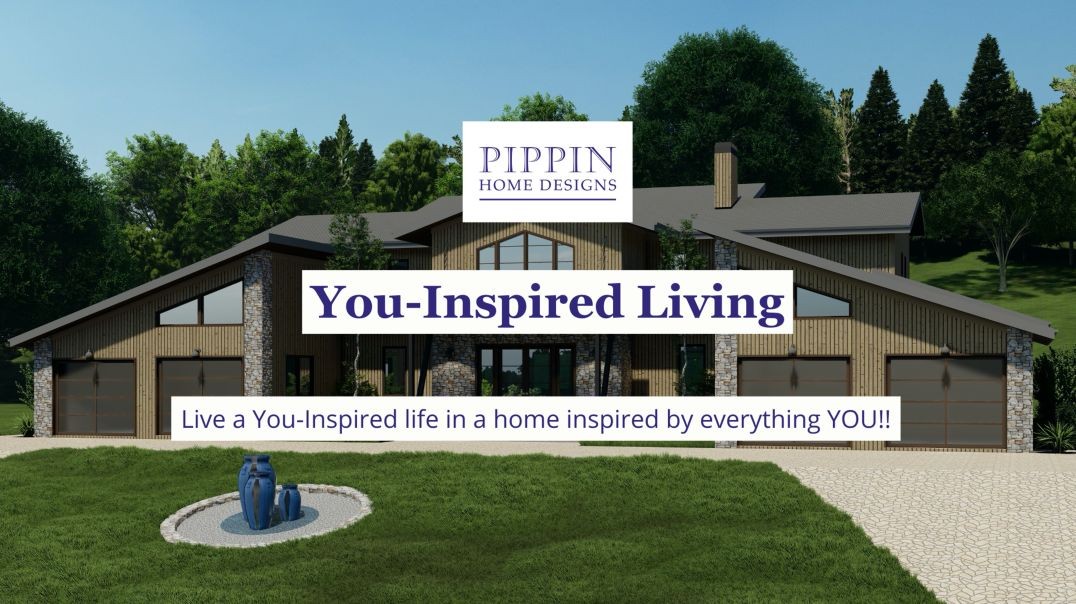
00:01:05
Cedar Summit - The Pinnacle of Single-Story Luxury Living.
Jenny Pippin - Pippin Home Designs
18 Просмотры•3 лет тому назад
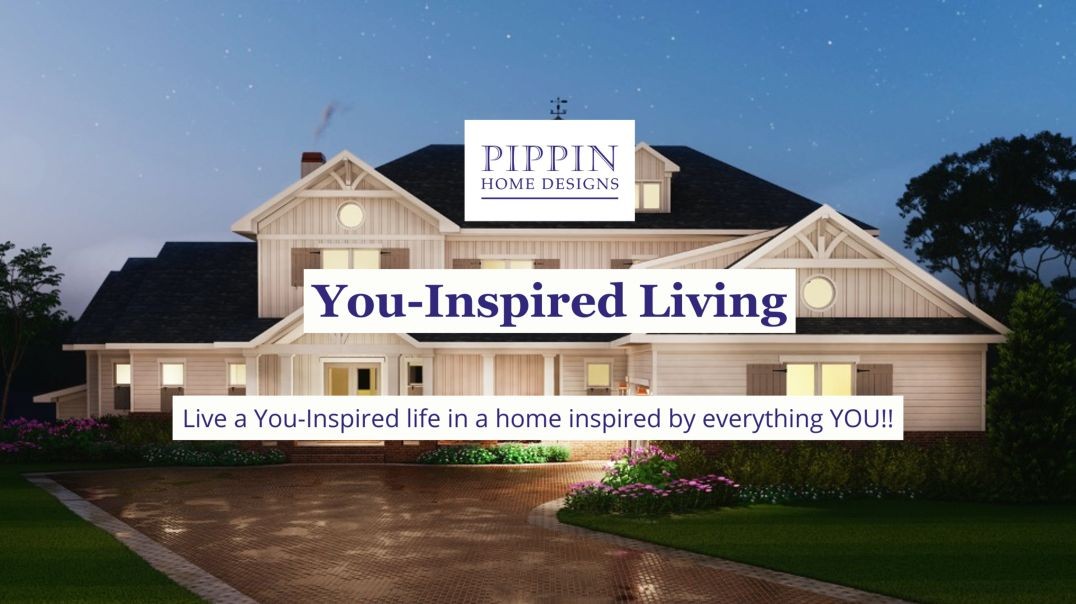
00:01:02
Elation - Spirited Farmhouse with Perfect Combo of Entertainment & Relaxation
Jenny Pippin - Pippin Home Designs
22 Просмотры•3 лет тому назад
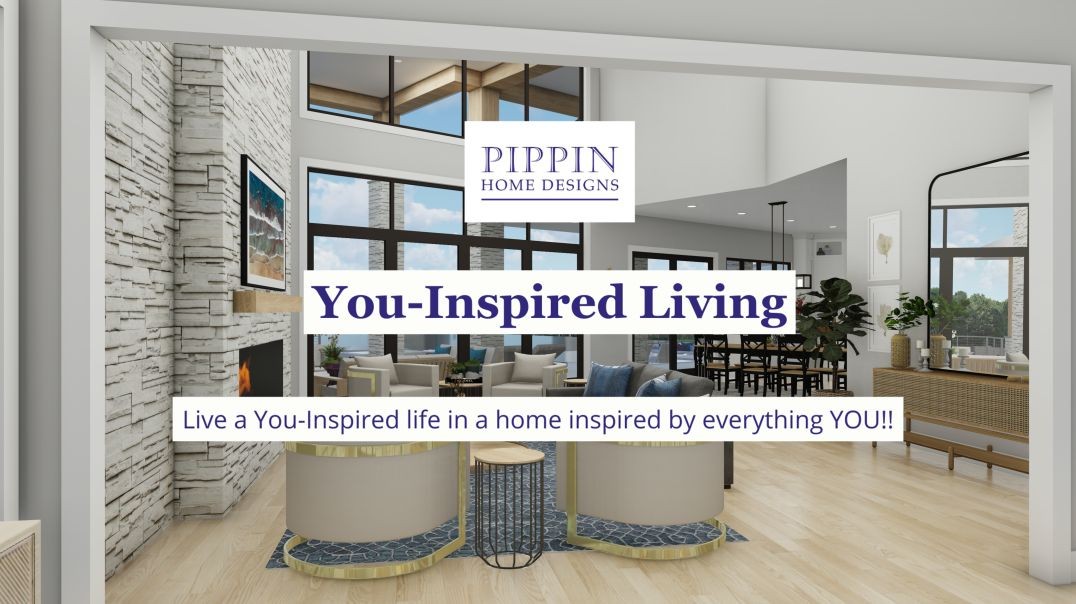
00:01:02
Barefoot Villa Interior – Inside the Resort Style Home
Jenny Pippin - Pippin Home Designs
23 Просмотры•3 лет тому назад
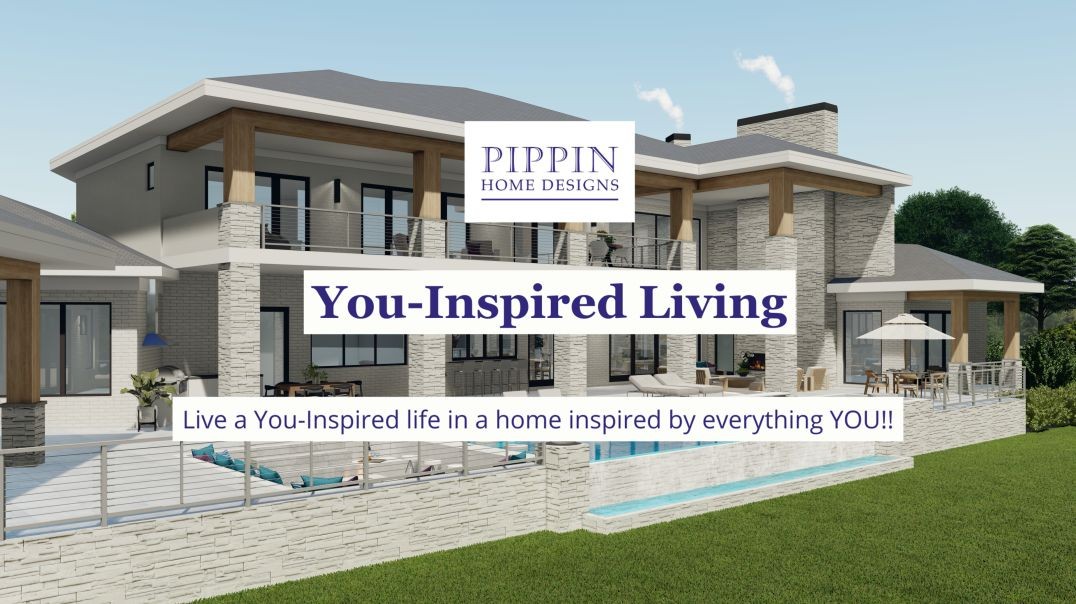
00:01:00
Barefoot Villa Exterior – Resort Style Living at Home
Jenny Pippin - Pippin Home Designs
29 Просмотры•3 лет тому назад
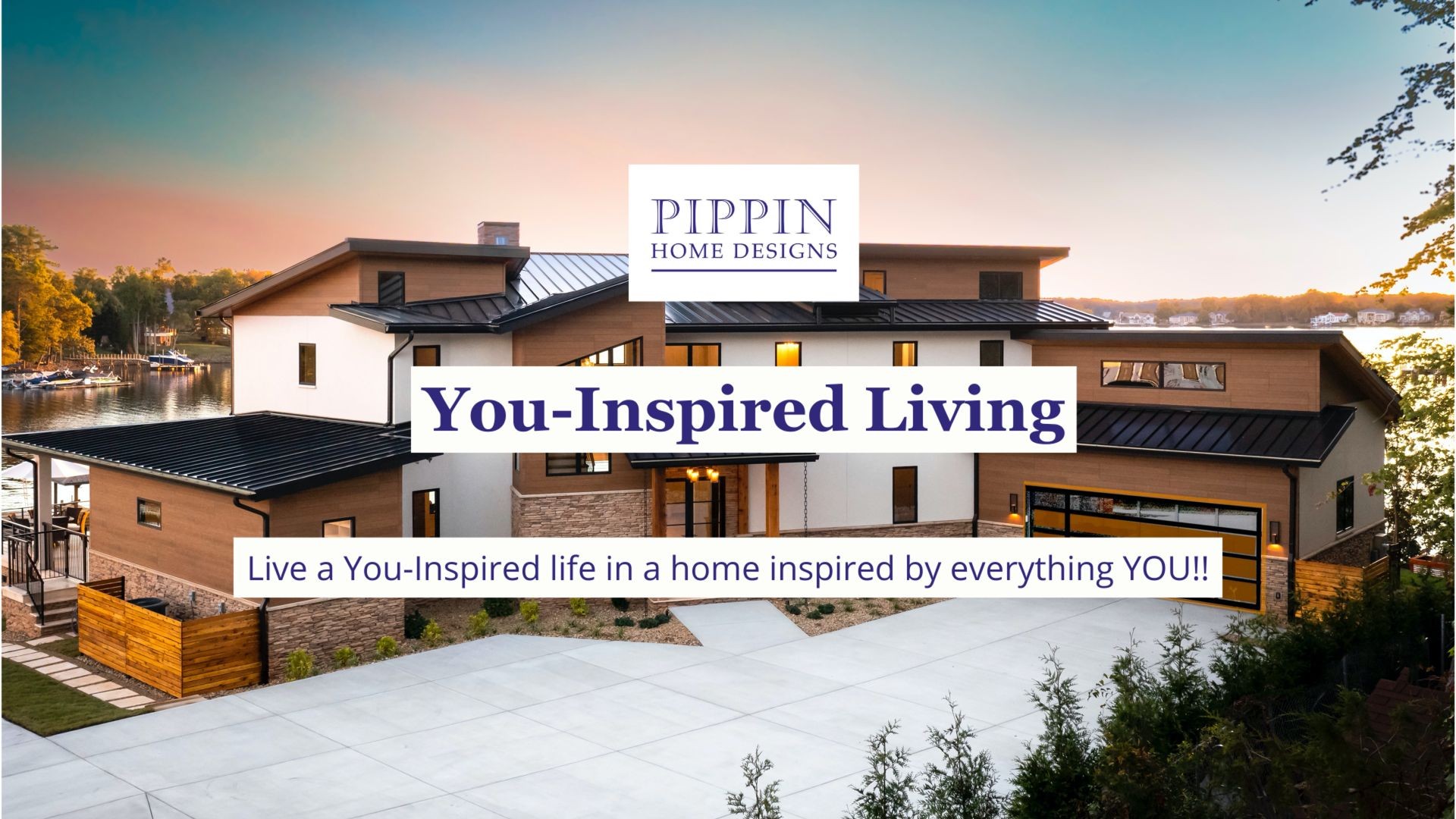
00:00:01
Water's Edge - Exceptional Home, Exquisite Property, Epic Views
Jenny Pippin - Pippin Home Designs
33 Просмотры•3 лет тому назад
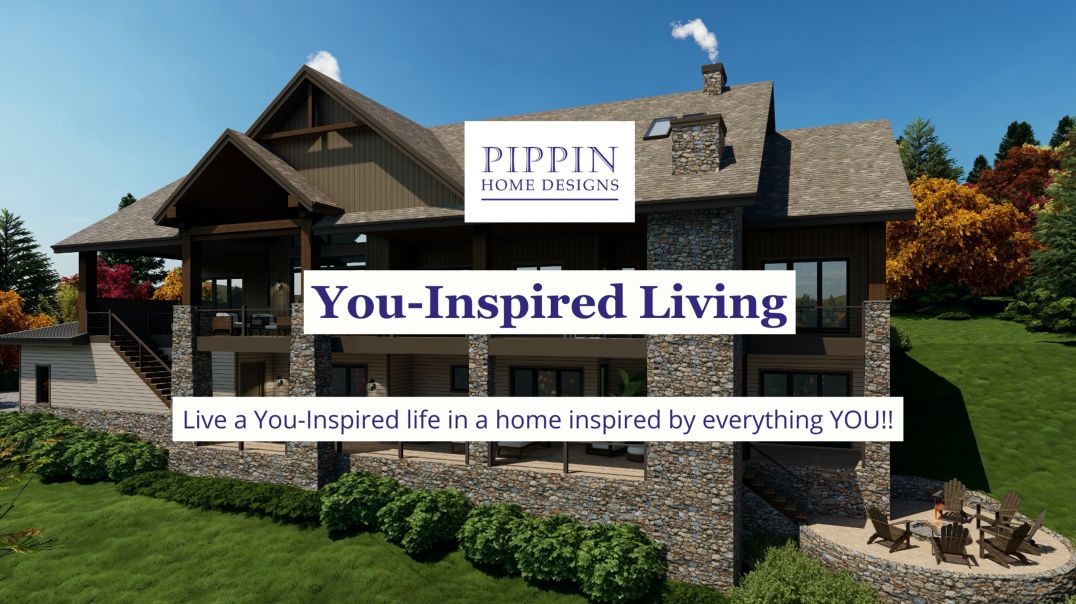
00:00:01
Talon Trail - Light the Fire of Your Mountainside Desires
Jenny Pippin - Pippin Home Designs
26 Просмотры•3 лет тому назад
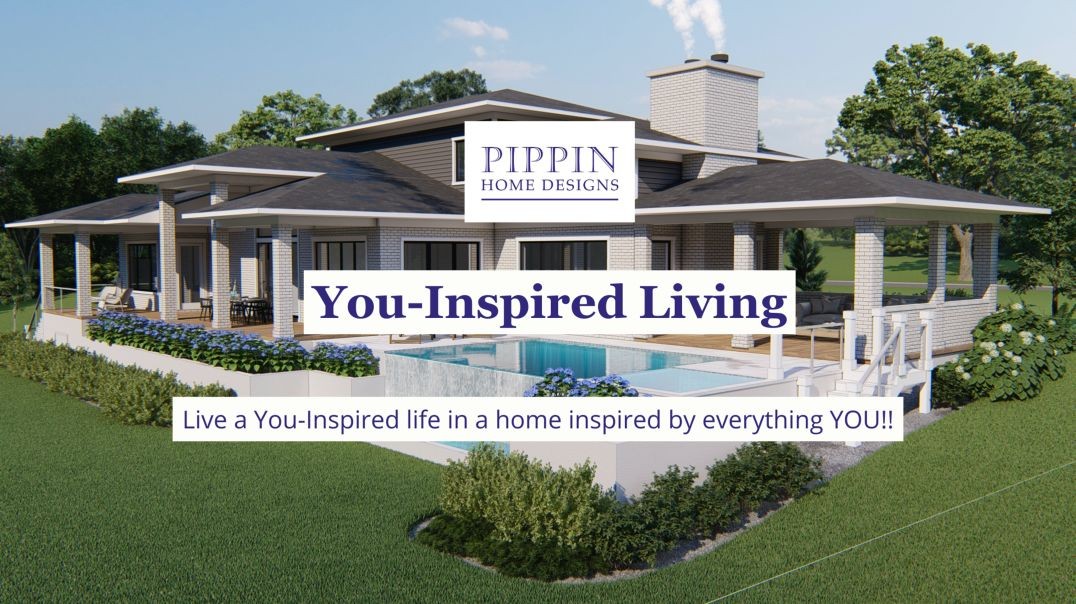
00:00:00
Sunny Side - Wine Room and Tasting Bar for the Sommelier at Heart
Jenny Pippin - Pippin Home Designs
31 Просмотры•3 лет тому назад
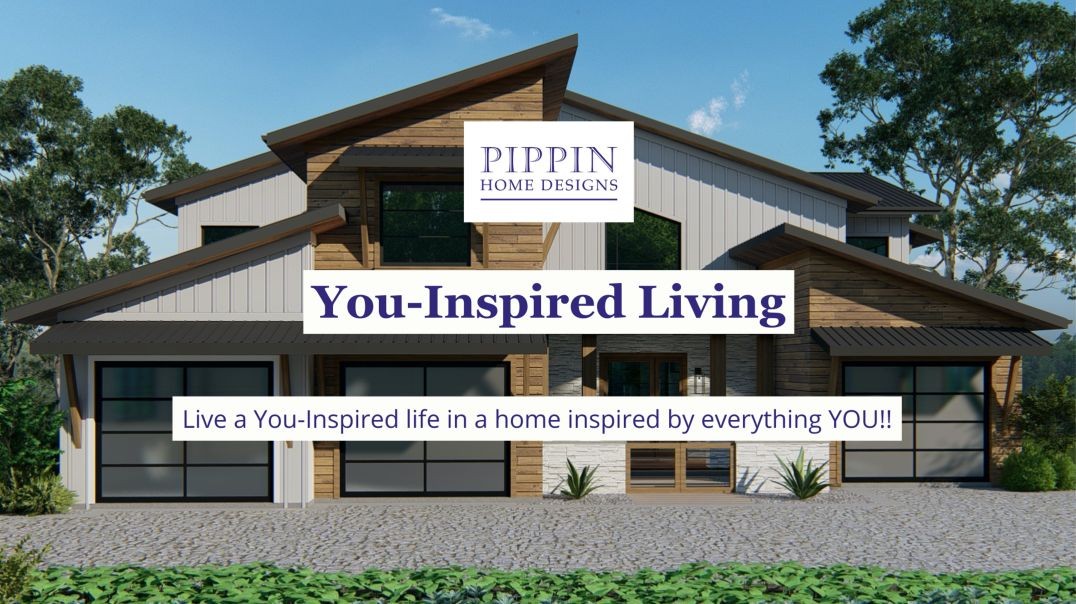
00:00:01
Island Retreat - Artistic Infusion of Luxury Living
Jenny Pippin - Pippin Home Designs
23 Просмотры•3 лет тому назад
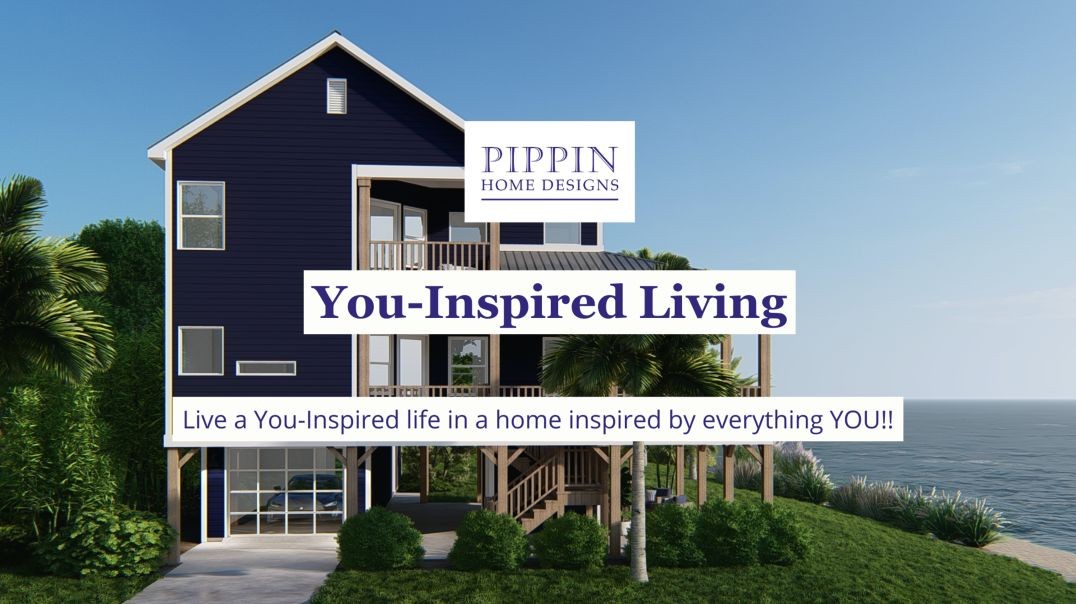
00:00:00
The Moss - Boutique Seaside Resort Feeling at Home
Jenny Pippin - Pippin Home Designs
31 Просмотры•3 лет тому назад
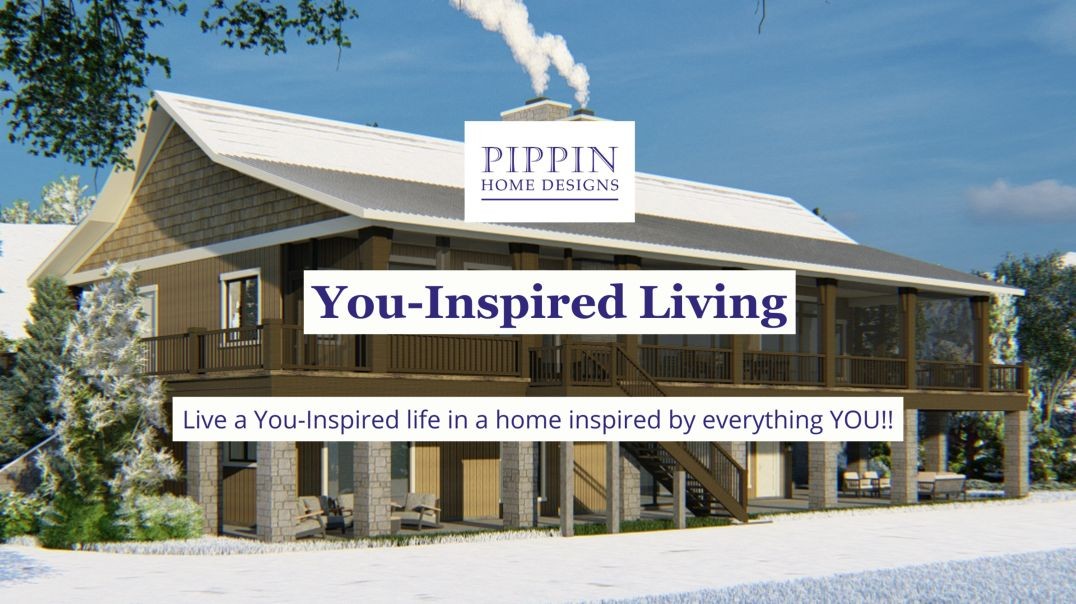
00:00:00
Buena Vista - A Haven For When The Mountains Are Calling
Jenny Pippin - Pippin Home Designs
22 Просмотры•3 лет тому назад
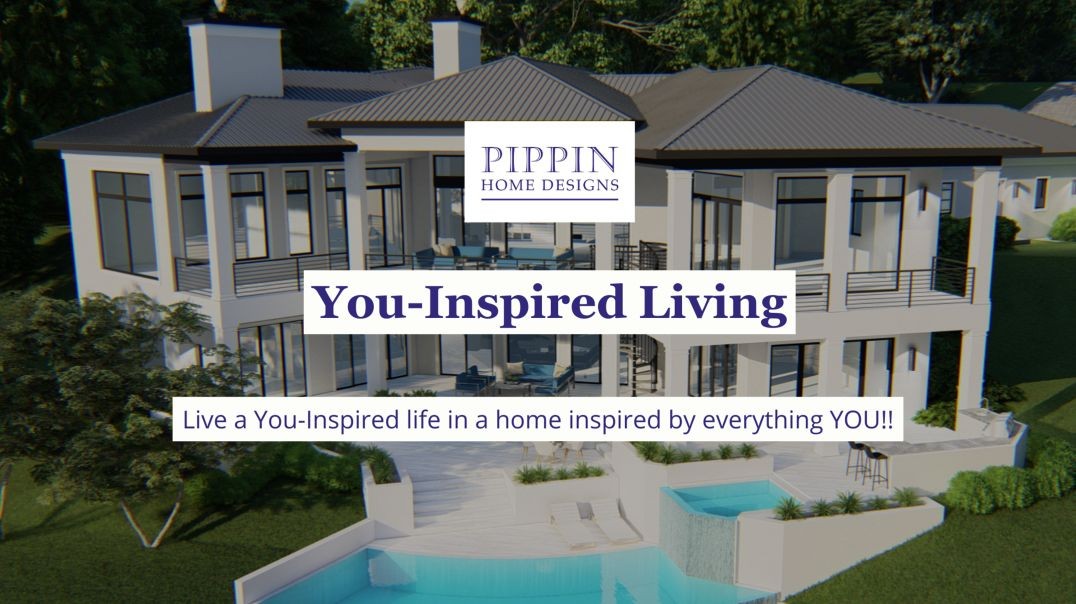
00:00:01
Chef's Delight - A Foodie & Entertainers Dream Home
Jenny Pippin - Pippin Home Designs
30 Просмотры•3 лет тому назад
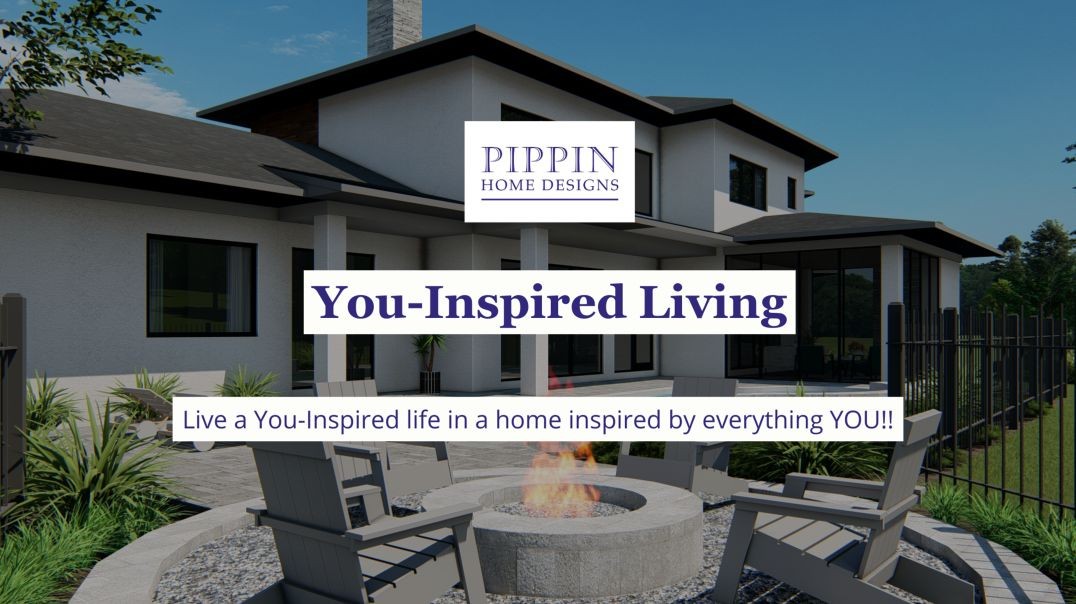
00:00:00
Stonewood - Modern Aesthetics & Earthy Elements with LOTS of Natural Light
Jenny Pippin - Pippin Home Designs
31 Просмотры•3 лет тому назад
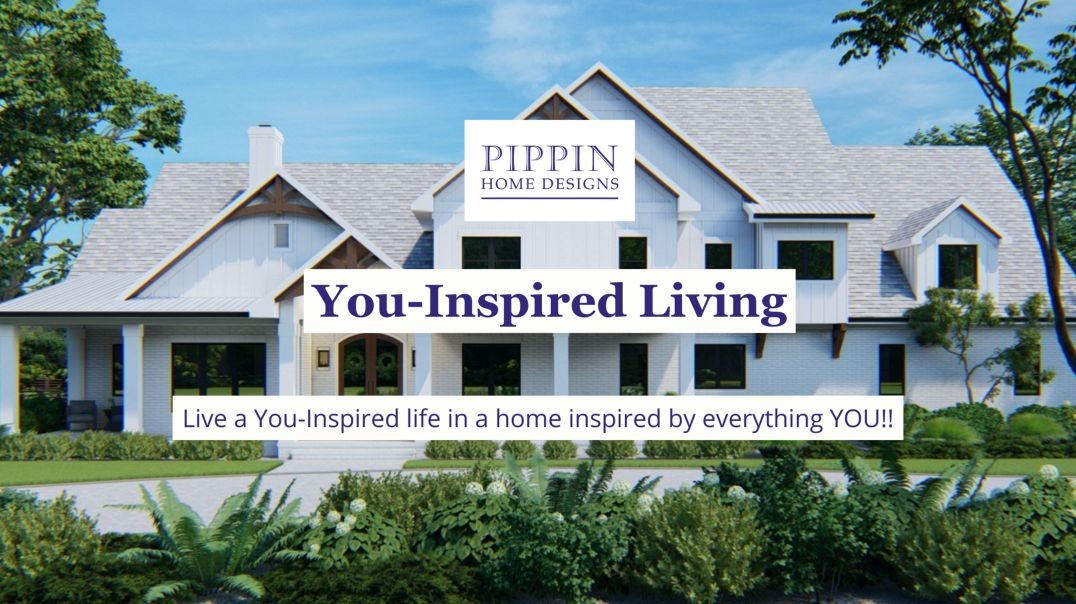
00:00:00
Family Farm - Beautiful Home Design for Elevated Country Living
Jenny Pippin - Pippin Home Designs
32 Просмотры•3 лет тому назад
Показать больше

