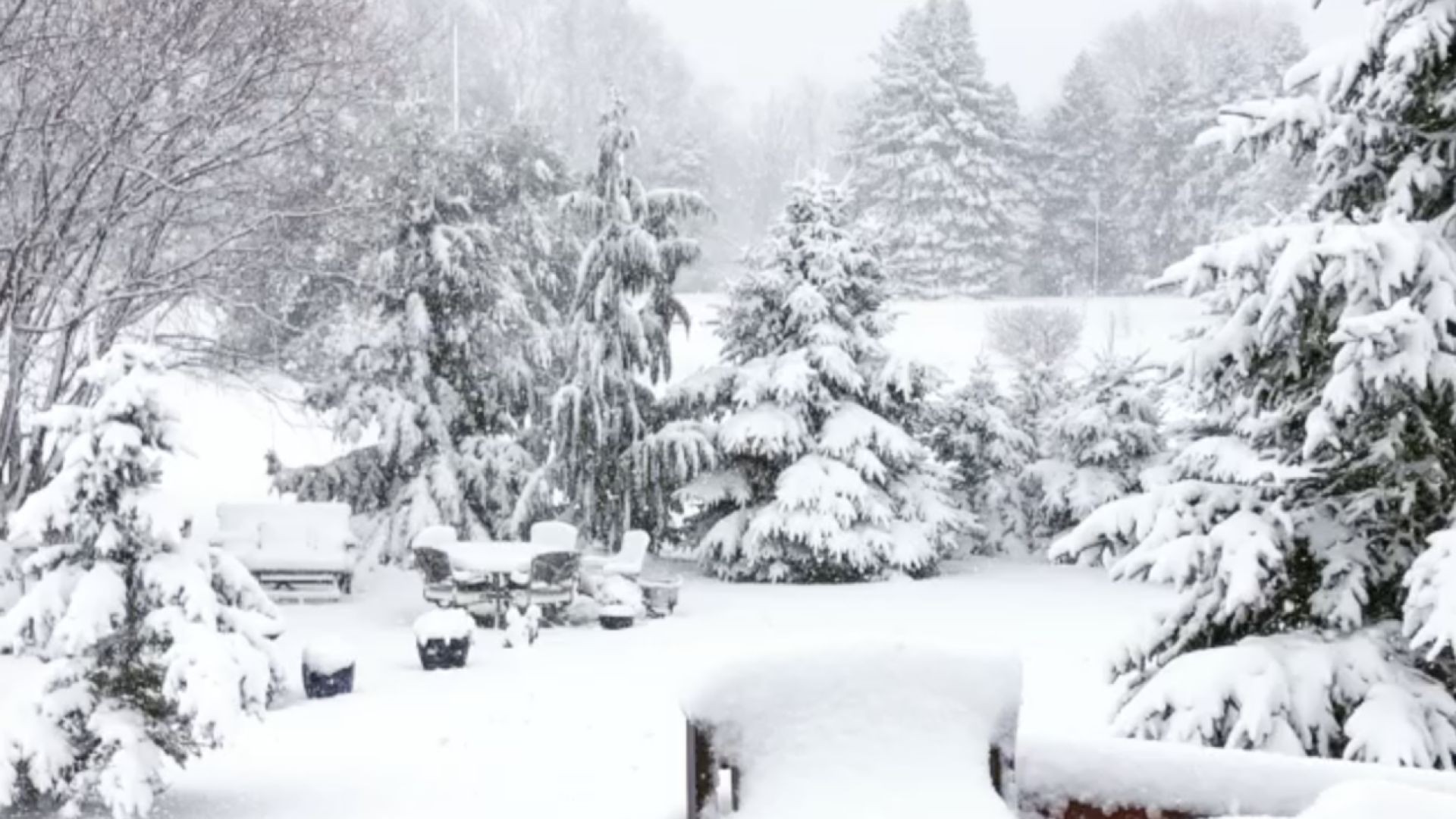20 Views· 04/14/23· Motivation
The Summer House - An Intimate Escape
The Summer House is an intimate escape for those wanting to design a life of deep connections with loved ones and nature.
In just over 3,600 sq ft of heated space, this 4-bedroom 4.5-bath home offers all the essentials, while the extensive outdoor living space doubles the areas of enjoyment.
Creative design is the hallmark of this home that fits in more than one could imagine.
A mini guest cottage above the garage houses those guests able to stay more than a few nights.
A pocket office recess with a desk tucked away under the stairwell assures business is still taken care of while the summer fun continues.
An elevator easily transports tired feet from the foyer to an upstairs sitting area and 3 bedrooms.
And a master wing still fits in a walk-in closet, a master bath with both shower and soaking tub, and a laundry room with sink and drip-dry area.
The open floorplan and walls of windows enhance a sense of spaciousness on the main level providing views out to the porches, patios, and lake beyond.
The exquisite outdoor living spaces make this home a summer oasis with a pool, hot tub, fire pit AND separate fireplace on the screened-in porch. The summer kitchen, outdoor dining, and outdoor bar with pass-through window to the indoor kitchen provide indoor/outdoor connectivity and create spaces for connecting with loved ones.
See more photos of The Summer House...https://www.pippinhomedesigns.....com/summer-house.htm
Design created by Pippin Home Designs... https://www.pippinhomedesigns.com




















1 Comments
Carol Fox
3 years ago